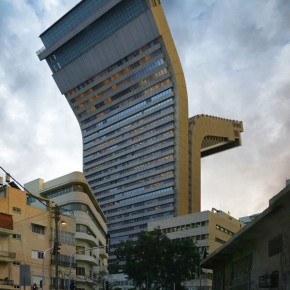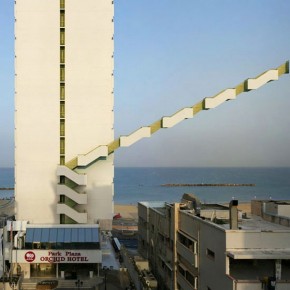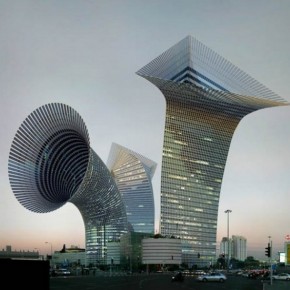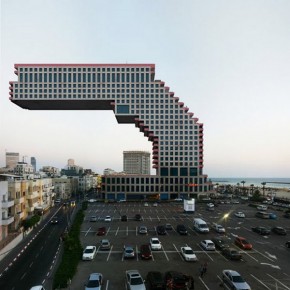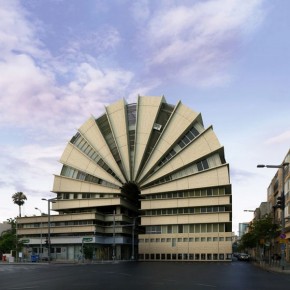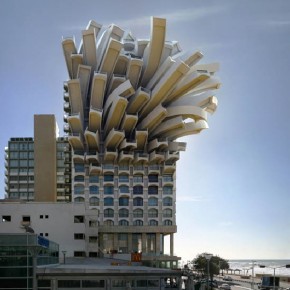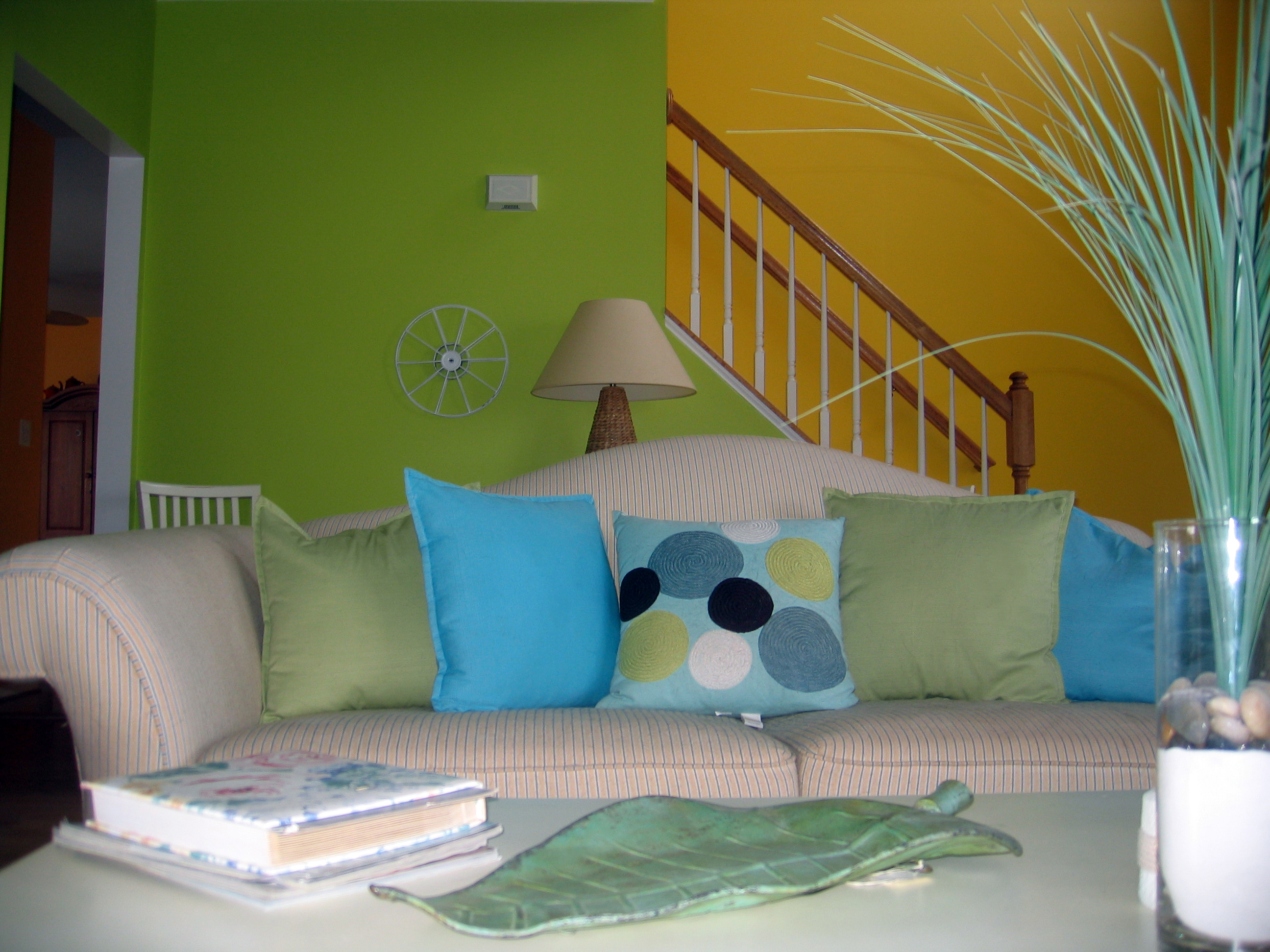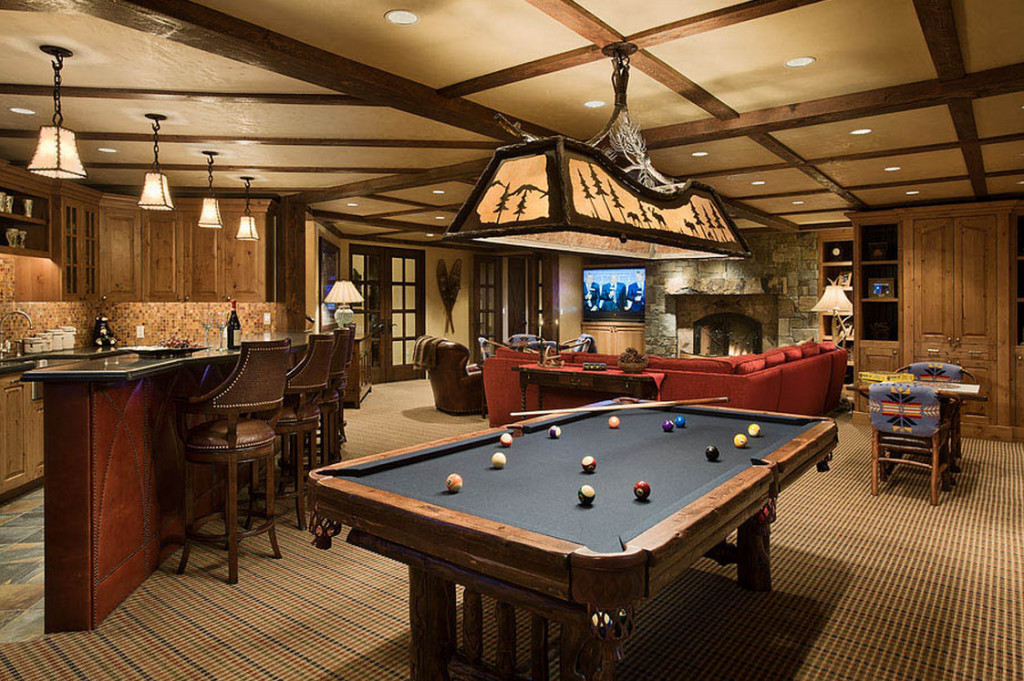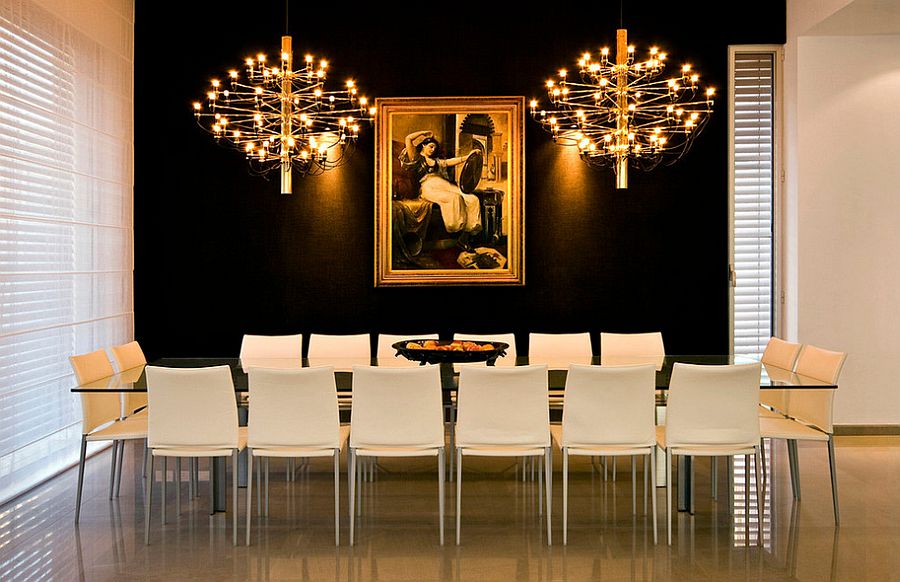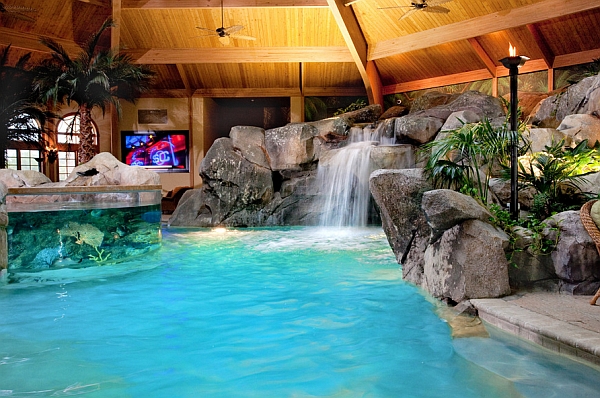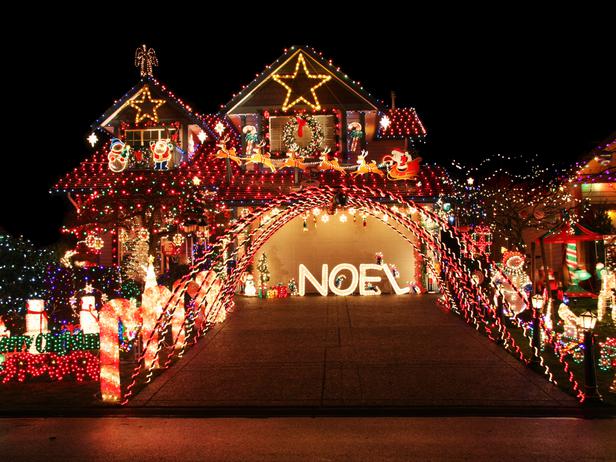The surrounding human world with each passing day is becoming richer and brighter colors, more interesting and more perfect forms, all the more amazing and more beautiful as a whole, because the artists, architects and other areas of creativity and creative activity, new, unknown and inaccessible until now the most powerful tools for creating their works. One such tool is the 3d modeling technology that enables talented individuals to implement the most incredible projects.
Victor Enrich is an artist and an architect whose 3D building illustrations caught our attention. The original versions of the buildings below are reinterpreted in an original manner by the artist and the results are startling. Here is a specialized description from the architect about his works: “A combination of photography and 3D architectural visualization is used. Once the object is chosen, it is shot from a point easy to recognize by users, not pretending to achieve the greatest picture ever, but instead, a picture that anybody could do. The shot is the basis to produce a replica of the building by using very detailed photogrammetric techniques that end with the creation of a three-dimensional model that fits almost perfectly into the picture. This three-dimensional model can only be used in that shot because it has intrinsic optical distortions that makes the model impossible to be used in another photograph. When is completed, begins the emulation of the environment light tending to obtain the color gradients that appear in the picture. Then, architectural textures identical to the real object are created. At this point, the 3d building is rendered in order to test how similar is to the original picture. If the resemblance is good enough, then it’s time to apply all the deformations and/or modifications thought at the beginning of the artwork“. How do you find these architecture reinterpretations?
